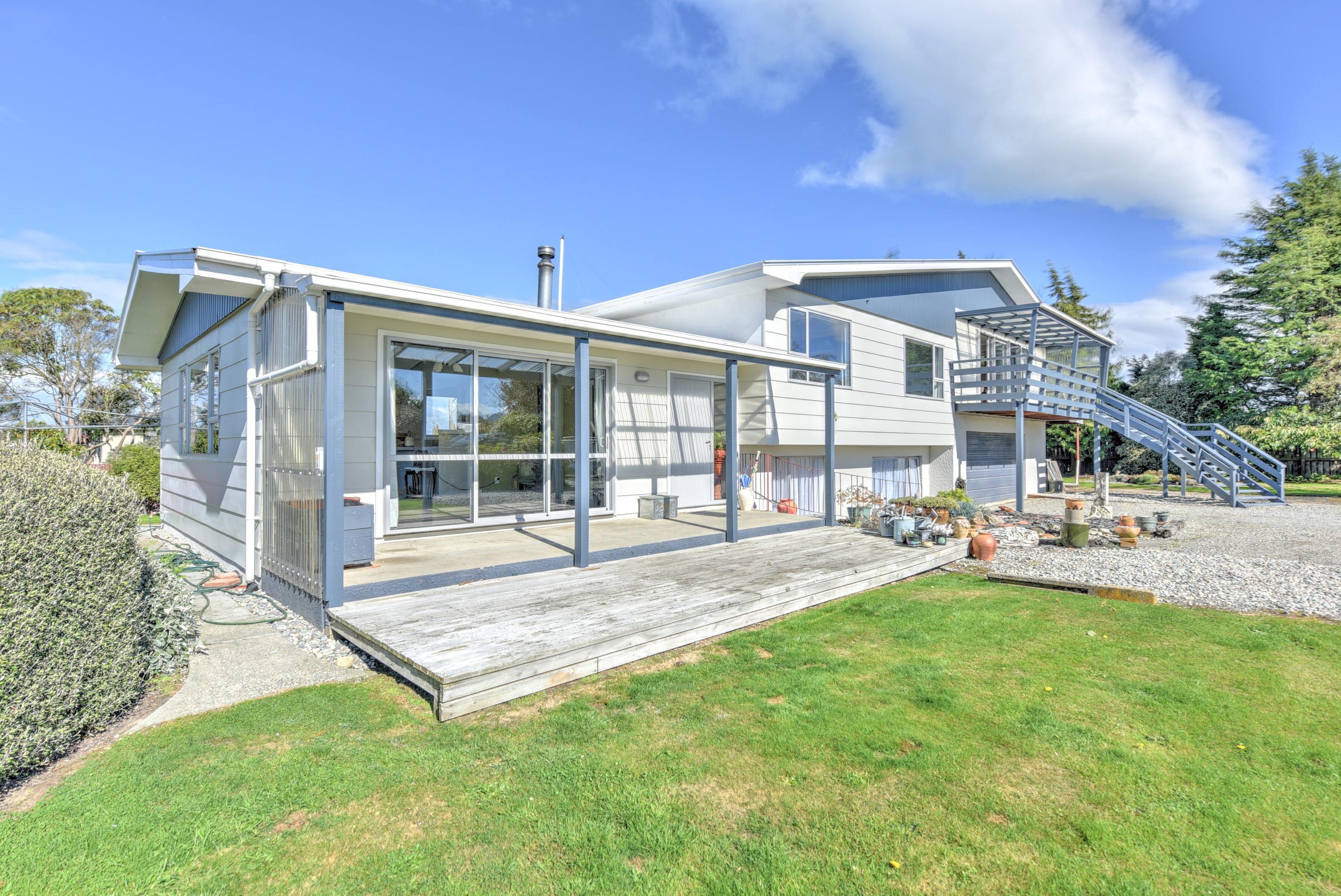Sold By
- Loading...
- Photos
- Floorplan
- Description
House in Gore
Spacious Family Home with Bonus Living Area
- 5 Beds
- 2 Baths
- 2 Cars
Looking for a home that offers the perfect combination of space, comfort, and convenience? This fantastic family home is a true gem, packed with features that will cater to your every need. With plenty of room for your growing family and a self-contained 1-bedroom living space, this property is perfect for extended family or an additional source of income. The possibilities are endless!
Set privately from the street, this home is full of wonderful surprises. As you enter, you're welcomed by the first of the living areas, cosy and warm thanks to the comfort of wool carpets and the wood burner with heat transfer. The modern family kitchen, with its open-plan dining space, creates a fantastic hub for family gatherings, especially at mealtime. With four bedrooms, everyone in the family will have their own space. The second living area is perfect for family downtime and leads out to a sunny balcony, ideal for unwinding and enjoying the sun. Plus, there's a separate office off the lounge-a great spot for work or study.
The home also features a family sized bathroom and a separate toilet, while downstairs you'll find the self-contained living area. This space is a fantastic bonus, with a combined kitchen, dining, and lounge area, as well as its own bathroom and bedroom. It's perfect for extended family or could be a wonderful opportunity for additional income.
The property also offers a double garage, off-street parking, and an easy-care section that can easily be made secure, giving you peace of mind. And the best part? You're just minutes away from local schools and the multisports centre-making this the perfect location for family activities and convenience.
This isn't just a house; it's a home where memories are made. Don't miss out on this incredible opportunity-schedule your viewing today!
- Study
- Living Rooms
- Electric Hot Water
- Open Plan Kitchen
- Modern Kitchen
- Open Plan Dining
- Separate Bathroom/s
- Separate Shower
- Separate WC/s
- Combined Lounge/Dining
- Separate Lounge/Dining
- Electric Stove
- Off Street Parking
- Double Garage
- Carport
- Partially Fenced
- Long Run Roof
- Northerly Aspect
- City Sewage
- Town Water
- Right of Way Frontage
See all features
- Light Fittings
- Rangehood
- Fixed Floor Coverings
- Dishwasher
- Curtains
- Garage Door Opener
- Stove
GOR30438
230m²
1,134m² / 0.28 acres
2 garage spaces and 1 carport space
5
2
